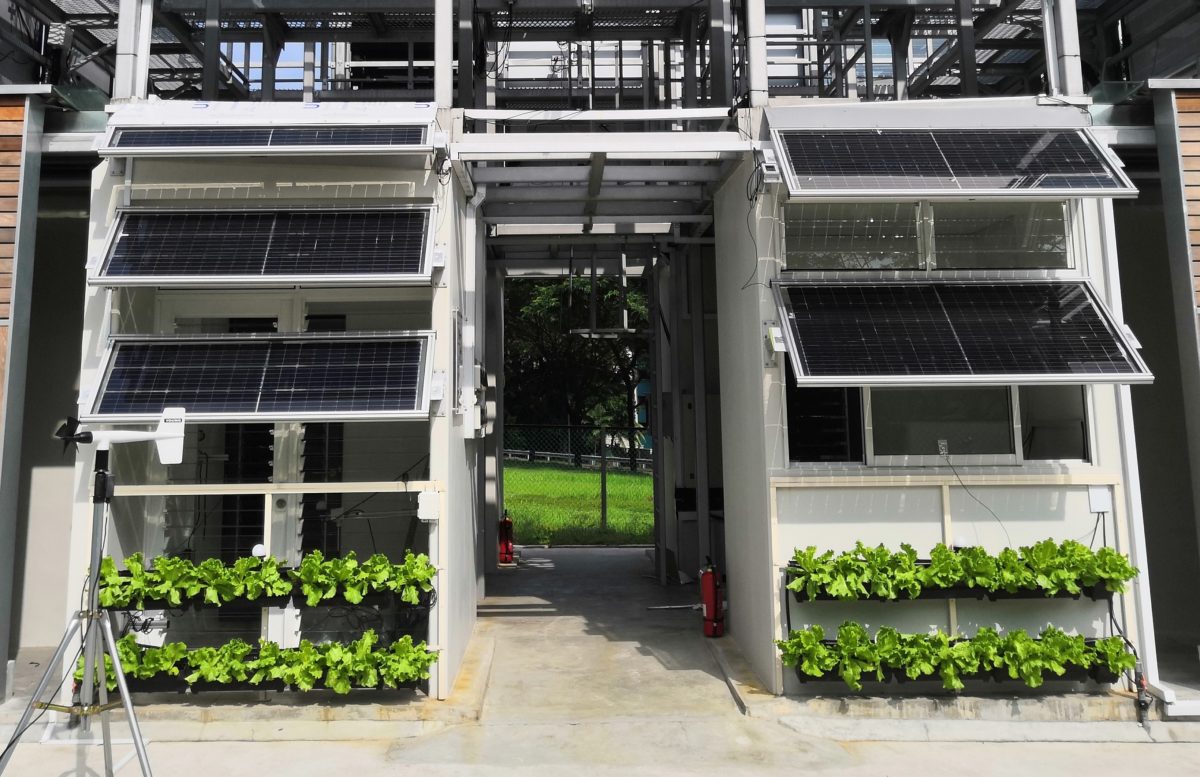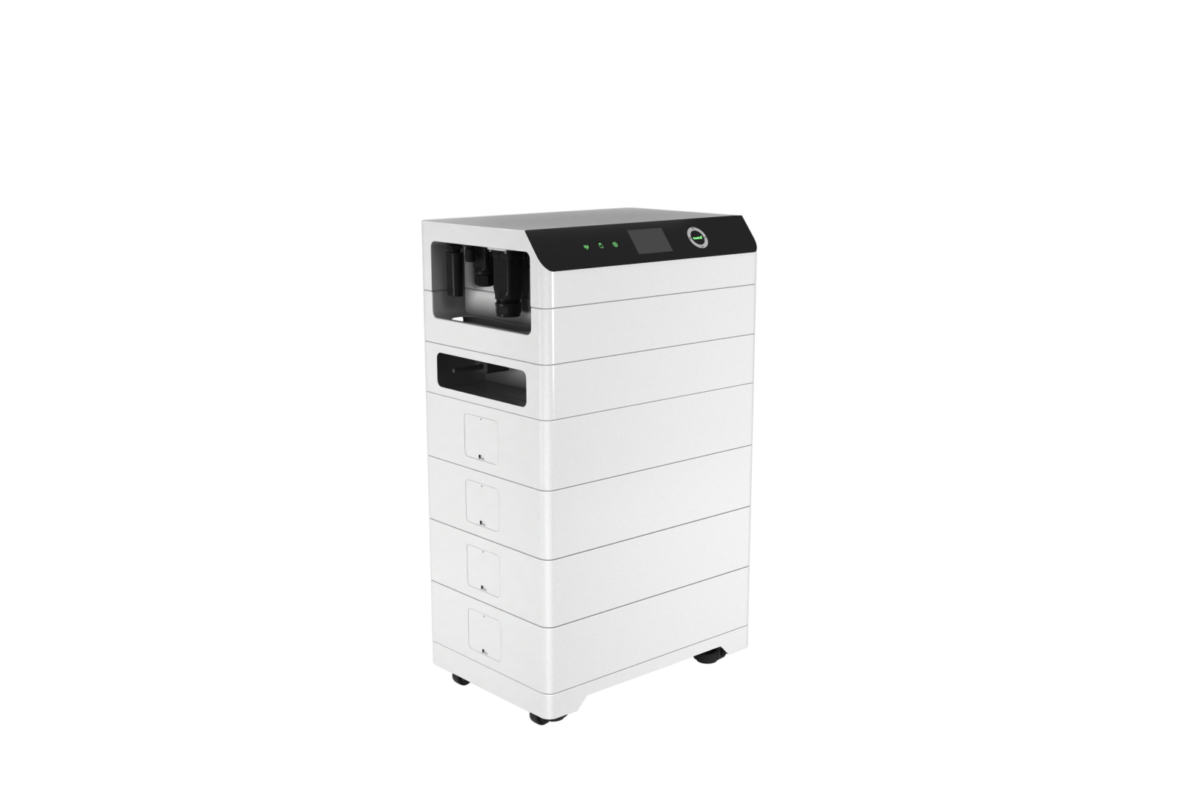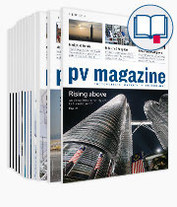An international research team including scientists from Cuba’s Technological University of Havana and the National University of Singapore has investigated the potential of integrating PV facades with ‘vertical farming’ on buildings in densely-populated cities.
According to findings presented in the study Architectural quality of the productive façades integrating photovoltaic and vertical farming systems: Survey among experts in Singapore, published in Frontiers of Architectural Research, there is broad acceptance for projects combining crop cultivation and solar power generation – which the researchers defined as “productive facades (PF)” – despite concerns over architectural integration.
Web survey
The researchers conducted anonymous 10-minute, multiple-choice web surveys in English with 15 questions. The group also provided images of four variants of productive facade, with respondents asked to rate their architectural quality on a scale of one to five.
The questions addressed topics including the visual impact of PV modules and crops, preferences about the arrangement of PV modules and ease of operation for owners and workers. Around 80% of the 97 respondents were architects with the remainder engineers, PV specialists, productive facade experts, horticulturalists, solar facade professionals, consultants and other professionals.
Architectural concerns
The results indicated architects and designers gave low ratings to all four of the designs presented and rated the design of PV installation poor. However, respondents with experience in horticulture, farming and PV facades showed stronger acceptance of building-integrated productive facades. “All groups of experts agree that PFs have the most positive effect on the exterior facade design and have accordingly graded them with higher marks than the designs without PV and VF [vertical farming] systems,” the paper noted.
Concerns were expressed by almost all respondents about the logistics of crop cultivation and irrigation near electronic devices such as the vertical solar modules.
“Several comments recommended exploring more creative designs,” the researchers added.
The lowest rating – 2.84 – was given to a productive facade with only PV modules visible from the inside. The highest mark – 3.9 – was scored by the image in which only plants were visible.
Tips for developers
The study also generated recommendations for the improvement of productive facade prototypes. “It should be noted that the selection of elements for practical application cannot be made based on a single isolated PF element – the entire building should be considered, especially the aesthetic elements of the building envelope, such as composition, proportion, rhythm, transparency, scale, colors and materials,” the researchers stated.
The study’s authors recommended the installation of the PV systems on north and south-facing facades, with ceiling level a preferable location.
Tilt angles of less than 20 degrees were suggested as a better aesthetic solution which would also avoid reflection onto neighboring buildings. “However, a well-designed integration of the PV modules with the planter of the above storey provides additional advantages – it improves the quality of indoor daylight and obstructs the view from inside to a lesser degree,” the study stated.
The researchers added, copper indium gallium selenide (CIGS) panels were preferred to crystalline silicon modules, due to their more homogeneous structure.
This content is protected by copyright and may not be reused. If you want to cooperate with us and would like to reuse some of our content, please contact: editors@pv-magazine.com.




The image is of the North House, a 2009 Solar Decathlon competition house designed and built by the Universities of Waterloo, Ryerson, and Simon Frasier which is now located in Cambridge Ontario, Canada at the rare Charitable Research Reserve